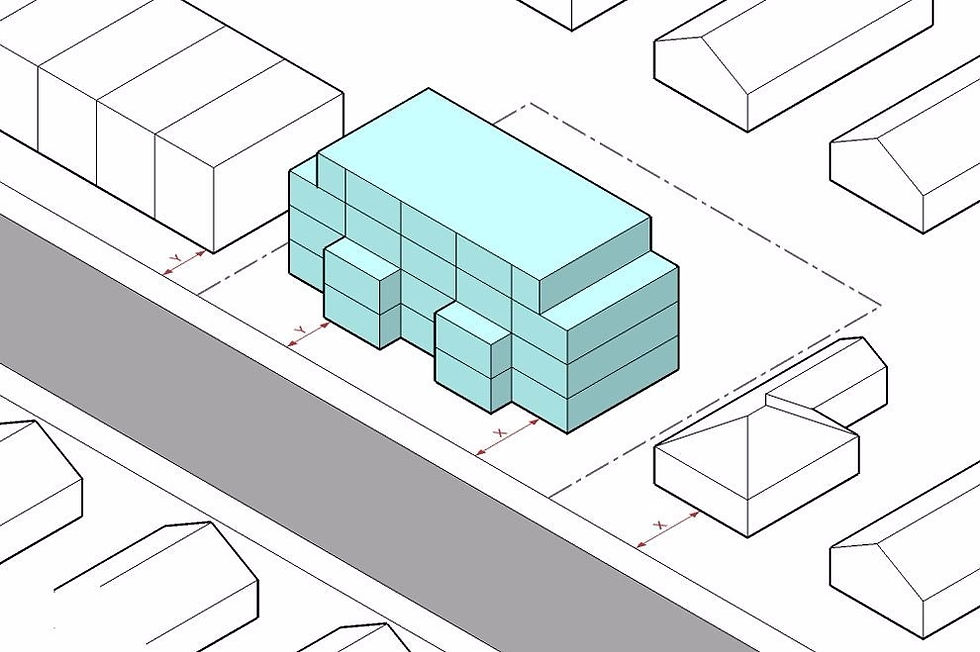Every basic project starts with basic planning. There are planning guidelines and parameters that all architects need to adhere by that are localized to the environment you are designing in.
Some basic planning parameters are:
WHAT CAN I BUILD? Commercial, residential & agriculture zoning

Before one even starts to hit the drawing board, it’s always a good idea to check the land title of the lot and land you intend to develop. This is pretty straightforward. You’ll be able to tell what kind of building you are able to erect on the said land.
Commercial lands allow a combination of both commercial and residential type buildings. Shophouses would be a classic example! Residential allows obviously residential! To check the exact number of units one has to dig in deeper into the details.
For agriculture land, planning department allows a maximum of 1 unit of house. All these will be found on your land title.
HOW MUCH CAN I BUILD? Plot ratio & Density

This term refers to the density one is able to build on the site. Again, some of these information will be on your land title. In most cases, the Architect would have to refer to guidelines on the exact ratio % required.
Different countries have individual density permissions. Here in Brunei we enjoy low density. Some may see this as a crutch as everyone enjoys a biggest bang for their buck especially if the development is for commerical returns! In short, check your land title and get an Architect’s advice on this.
WHAT ELSE SHOULD I KNOW? Dimensions of roads, buildings, setbacks and Heights.

These are some other points to consider apart from just what you intend to build. They affect the actual buildable area of your lot.
I’ve got some queries in the past asking “why cannot extend some more? My garden is so big, the road is so far away!!” This is very common.
Unfortunately the location of your land and the adjacent roads surrounding it affects the setbacks which are the minimum distance your building needs to be from your boundary. No building may go over these setbacks.
Heights are another common topic people ask about. For simplicity sake, most buildings in Brunei don’t go over 4 storeys. If your neighbor happens to have a 10 storey building and you’re wondering why you can’t, it may be a land condition issue. Easiest rule of thumb. 4 storeys! Now that you know this, you’ll start to drive around noticing that most shophouses here don’t go above that.
ARE CARPARK SPACES UP TO ME? Allocation of carparking

This usually goes unnoticed for home builders because the number of carpark spaces required for a home, more often than not, is already more than the requirements.
We enjoy the luxury of having more than one or two, or even three cars per home. It’s a common sight and Architect’s normally cater this to the individual client.
But for other types of development, there are certain calculations required to ensure the carpark spaces provided meet the planning department guidelines.
Are the requirements sufficient do you think? Carparking seems to be always a source of strife. It never seems enough! But the good news is, it’s almost always free!
All these basic rules are bound by standard guidelines and restriction. In Brunei the agency in charge is TCP. Town and Country Planning and they are located along Old Airport Road. The building opposite the MPC. Ever unsure, just head there and ask some of their officers at the help desk.
Best of luck and thank you for reading.
Post first appeared on Ask An Architect
Google Image credit
コメント